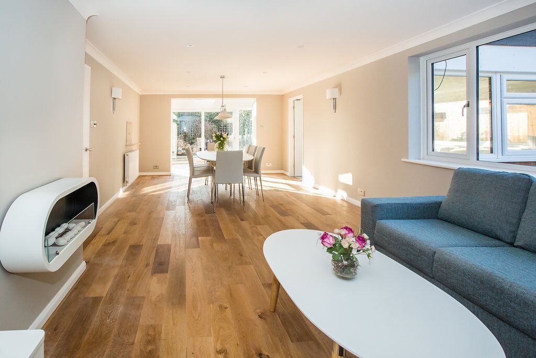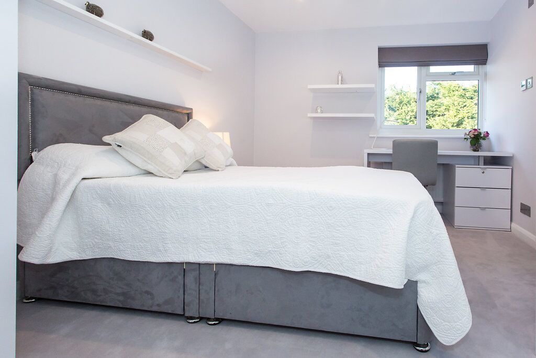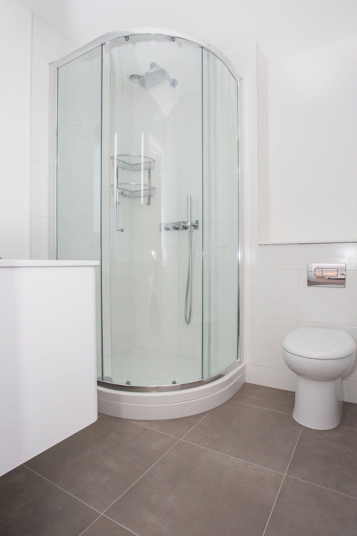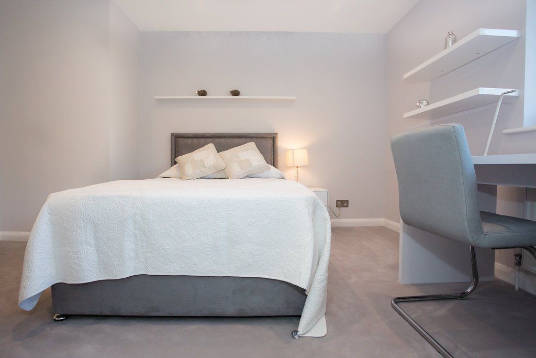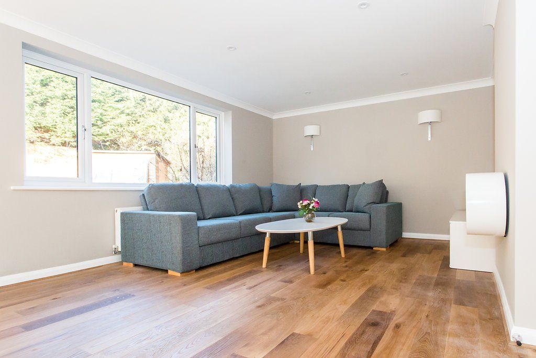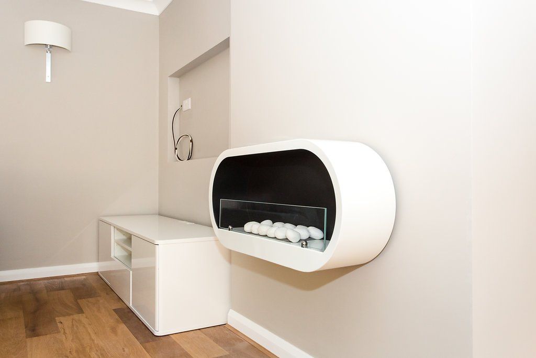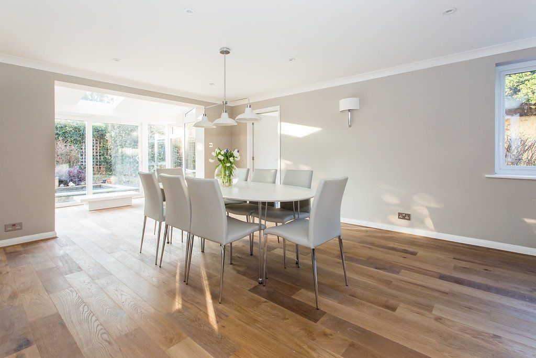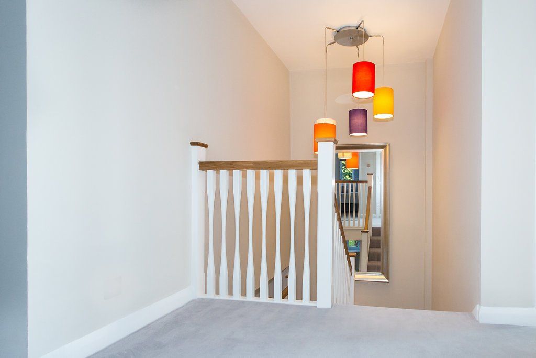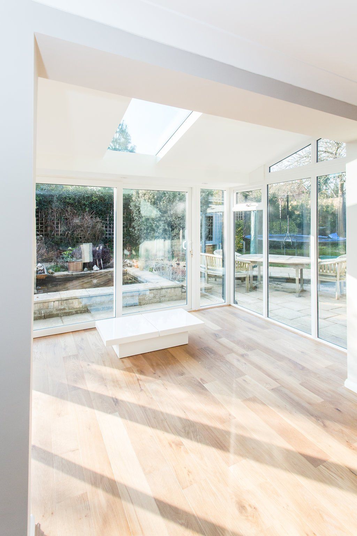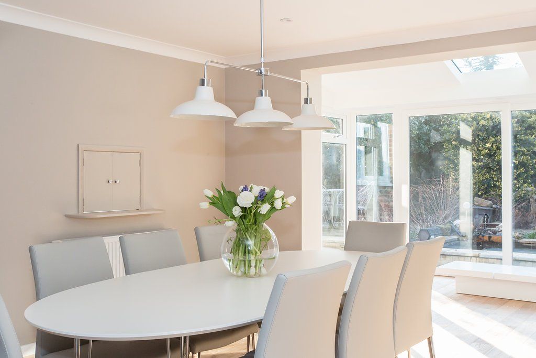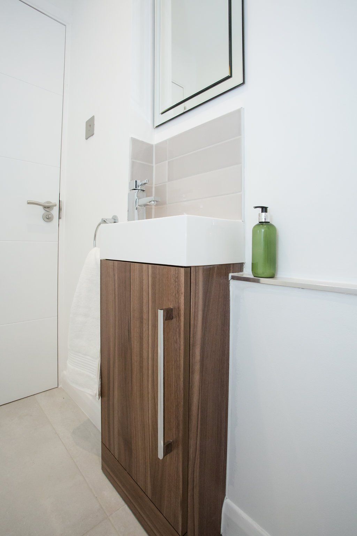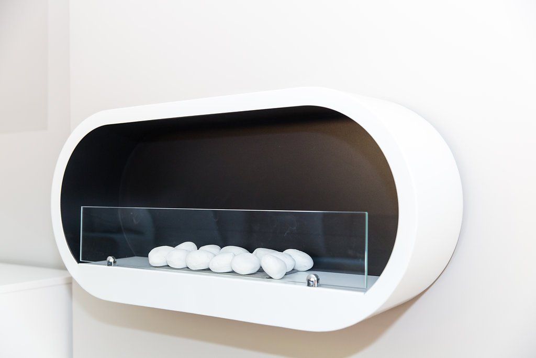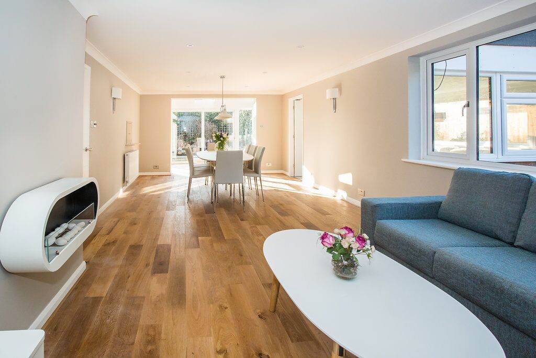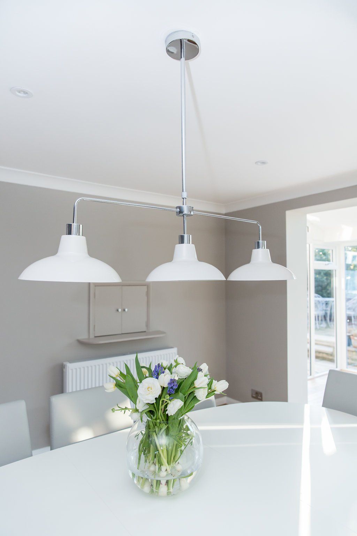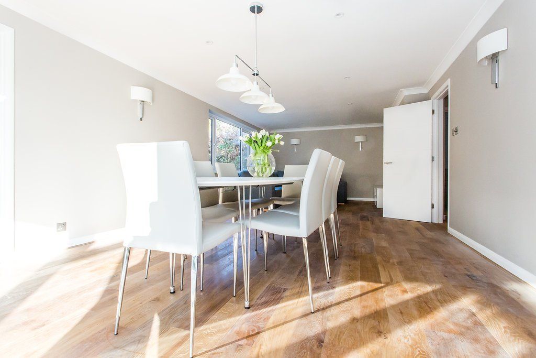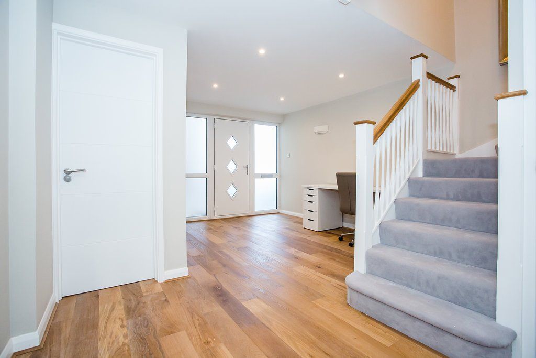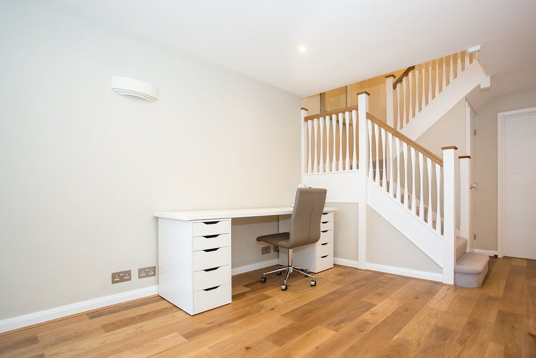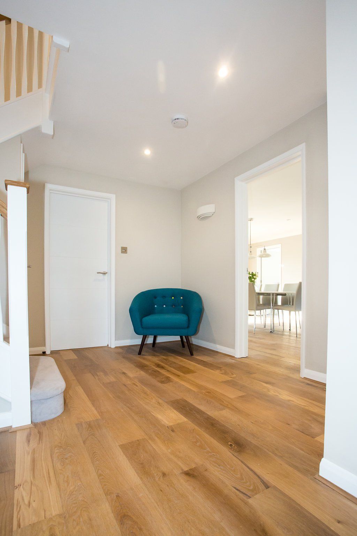1 9 6 0 s H E N L E Y H O U S E
Family Practicality and Style
A large property which was renovated to better suit the family habitants. Providing the children with their own bedrooms and a new snug to enjoy, an extra bathroom (essential for a family with three girls!) and a spacious living area, this project considered style, practicality and lifestyle in perfect balance.
This 1960s house in Henley-on-Thames was originally quite large, but due to family members using living spaces as bedrooms, and limited bathrooms, the home felt cramped and impractical for the situation. Therefore the project involved dividing the existing master bedroom ensuite to create two ensuite bedrooms, ensuring all the children could have their own bedrooms and the parents could retain an ensuite. As for living space, the old conservatory has been opened up into a huge glass extension, incorporating a comfortable living area with a stunning airy dining space.
With a contemporary aesthetic, the interior design for this home called for unique and often quirky features to give it real character. A stunning multicoloured light looks fantastic over the transformed staircase, completely unrecognisable due to the replacing of spindles and balustrades. A bold monochrome fireplace has been added to the living area, its contemporary impact standing out within the interior.
