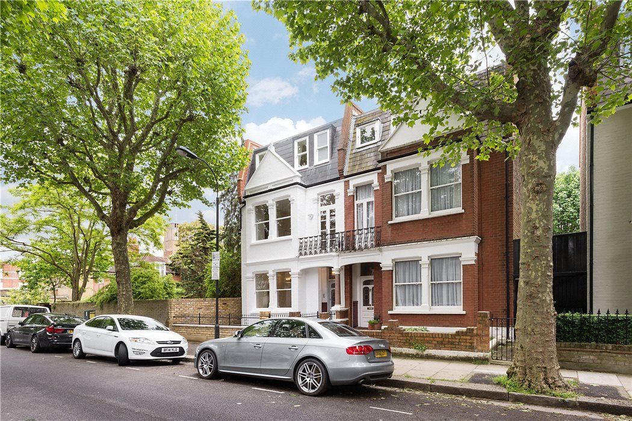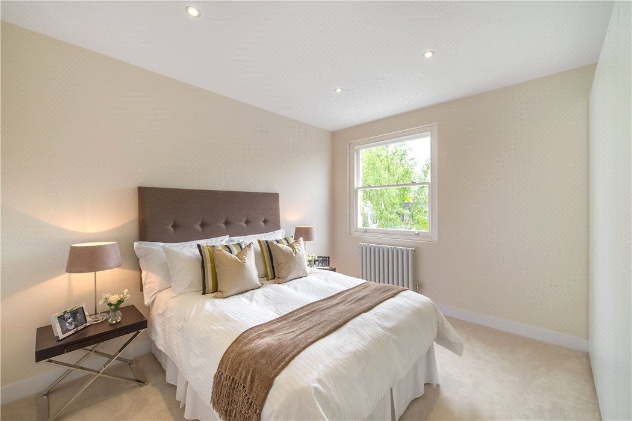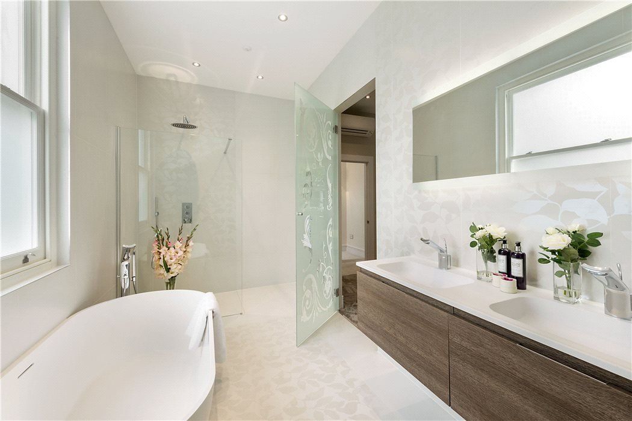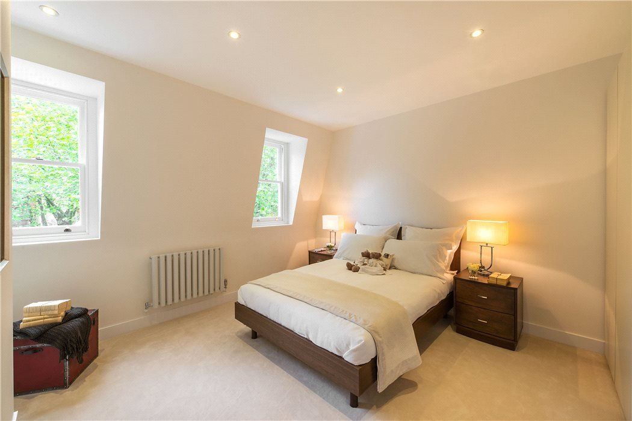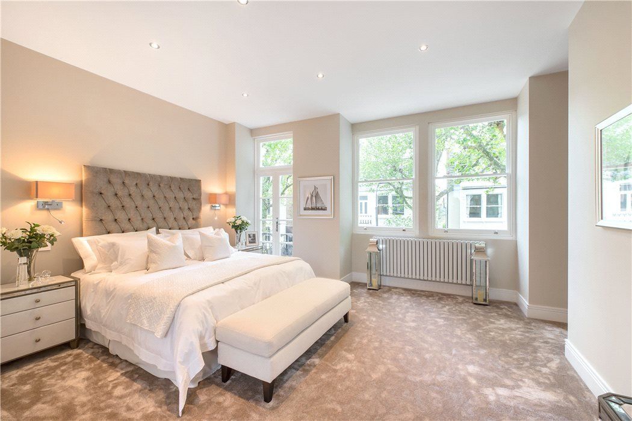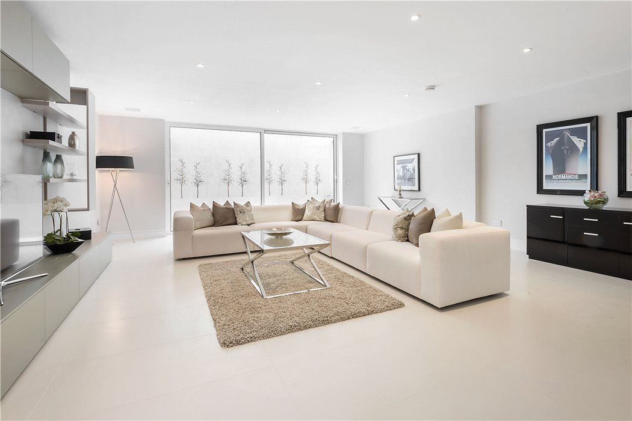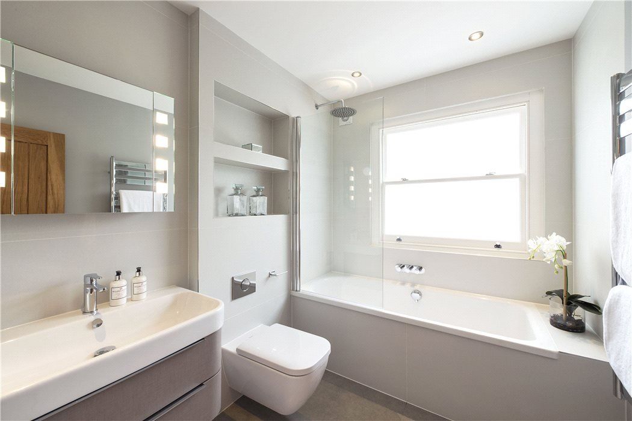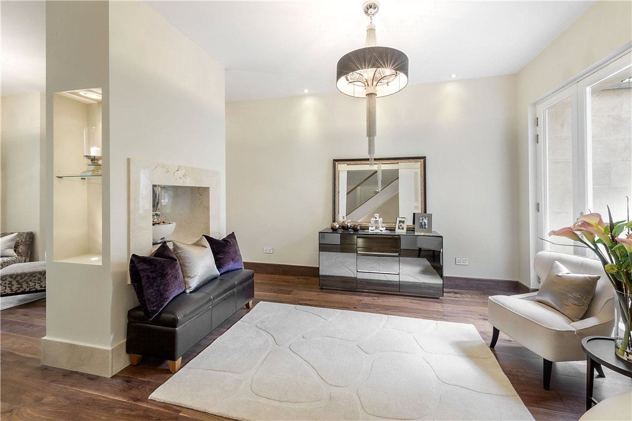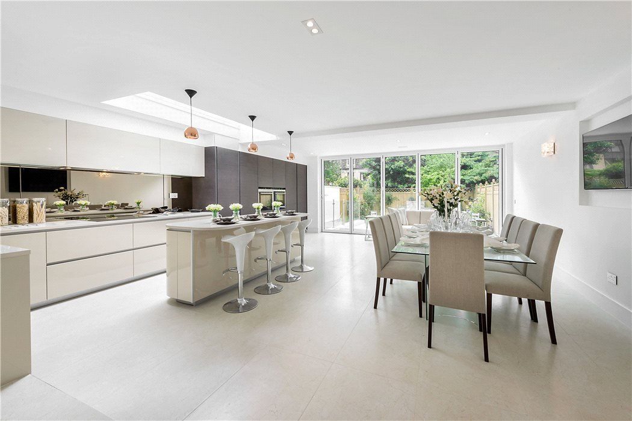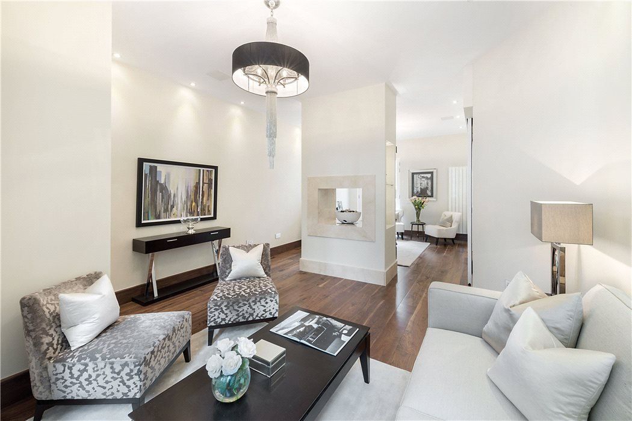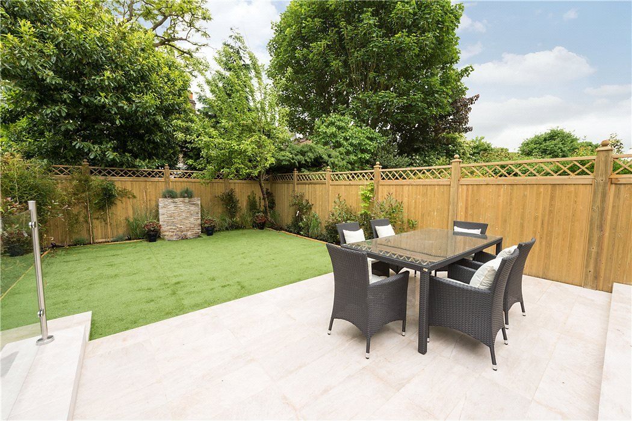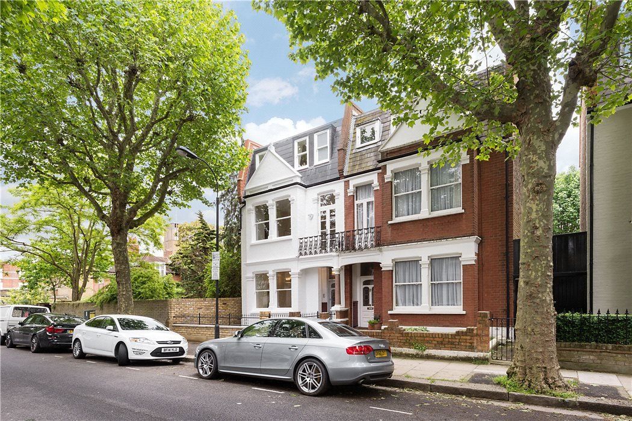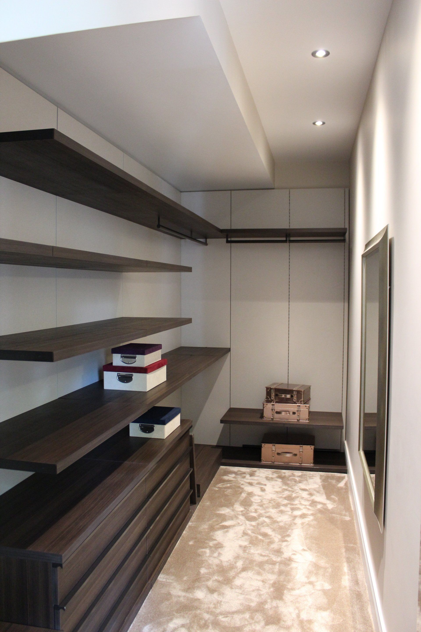B I S H O P S P A R K H O U S E
A Stunning Space for Entertaining
A beautiful house in a leafy area of London originally with a dark, small living area, is now completely unrecognisable after an extension to the ground floor level, basement and roof, creating a massive open plan living and entertaining space.
This 1890s semi detached house on the Fulham riverside, London, has now been transformed into a fantastic and very substantial family home. As a huge renovation project, it involved a great amount of organisation, efficient project management, detailed time scales and a 360 degree style aesthetic to keep the home looking consistent and harmonious across the multiple new interiors.
From a dated, dark house, this property now has 5 extensive bedrooms, a huge entertaining space, living room, dining area, kitchen with large island, walk-in wardrobe and 2 newly modernised bathrooms. Interspersed within this contemporary interior are completely unique features, such as the modern fireplace which creates zones in the large sitting room, and large ‘tree tiles’ in the basement exterior. As a house perfect for entertaining, an elegant walk-in temperature controlled wine room with wall-to-wall oak wine racks was also installed, ready to get the party started!
