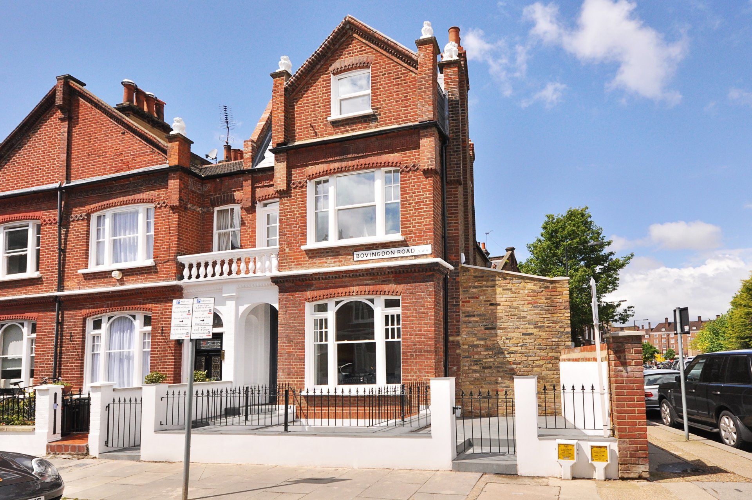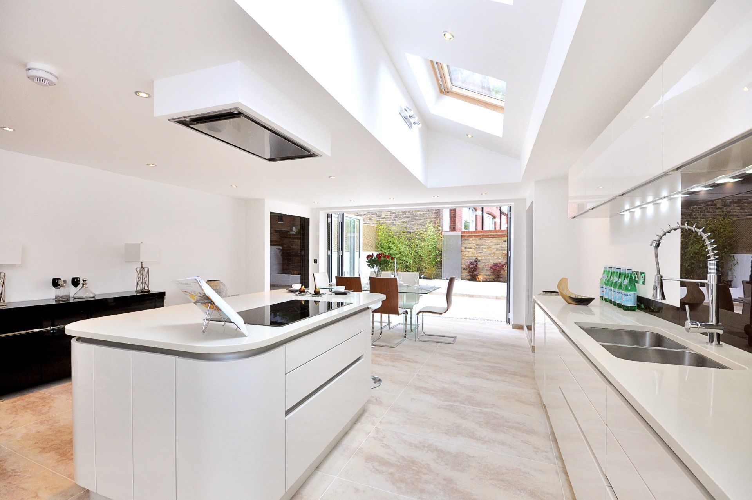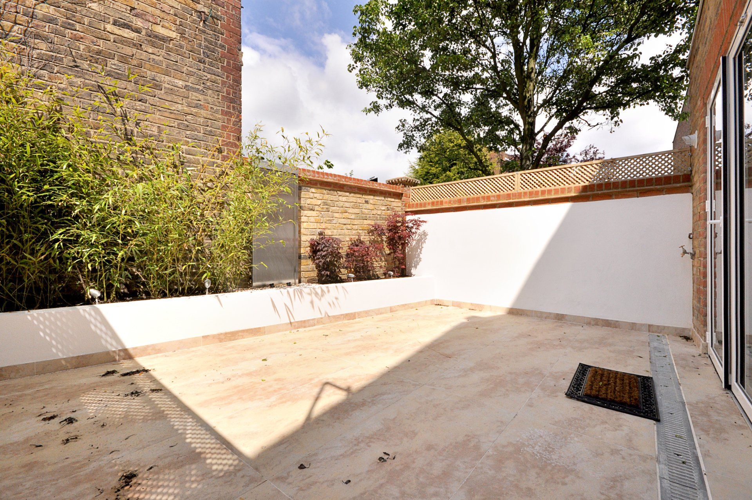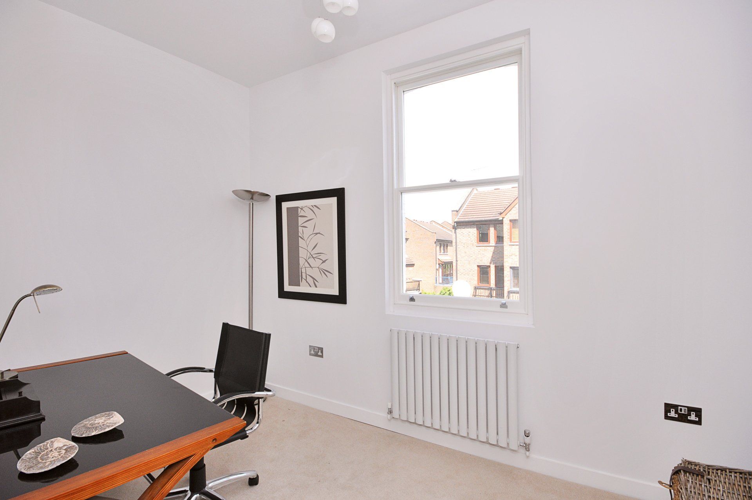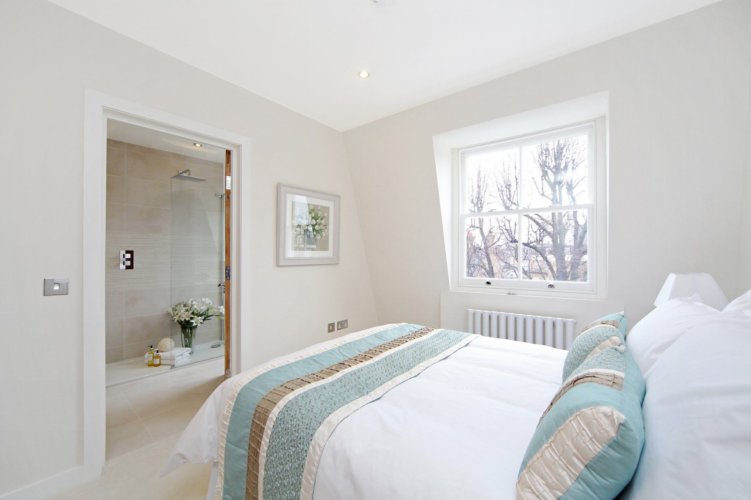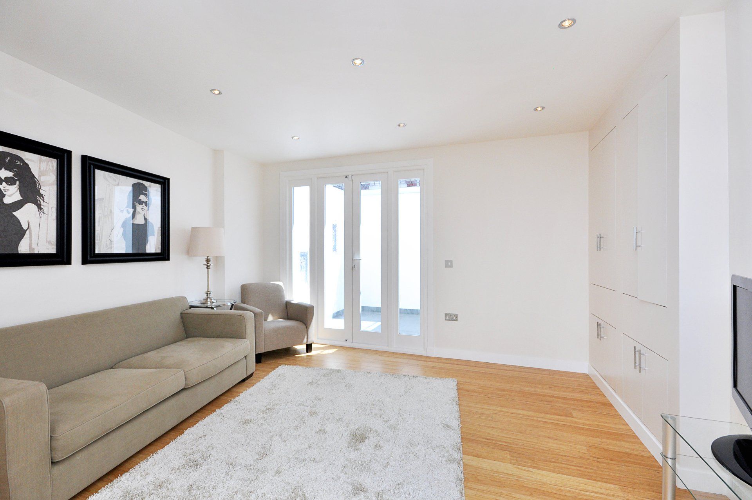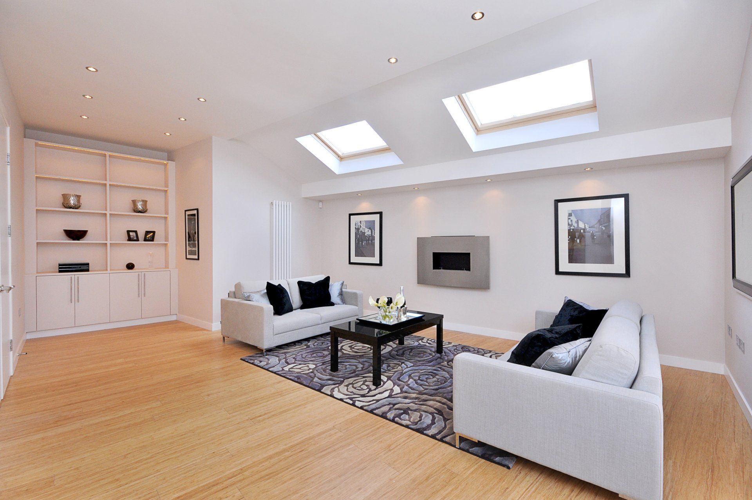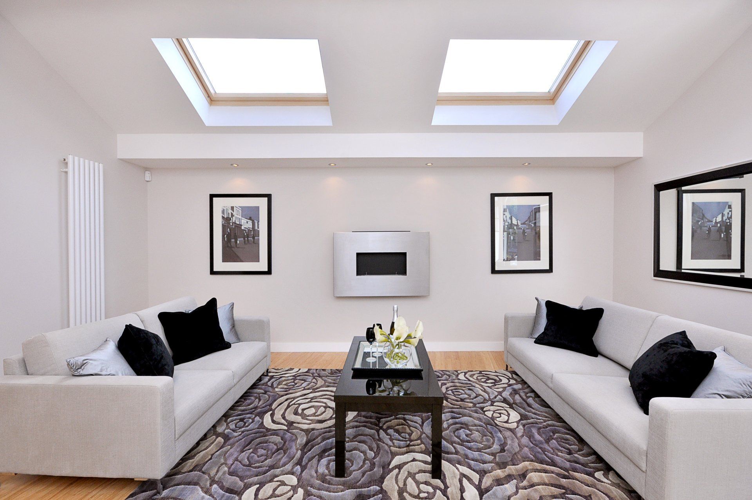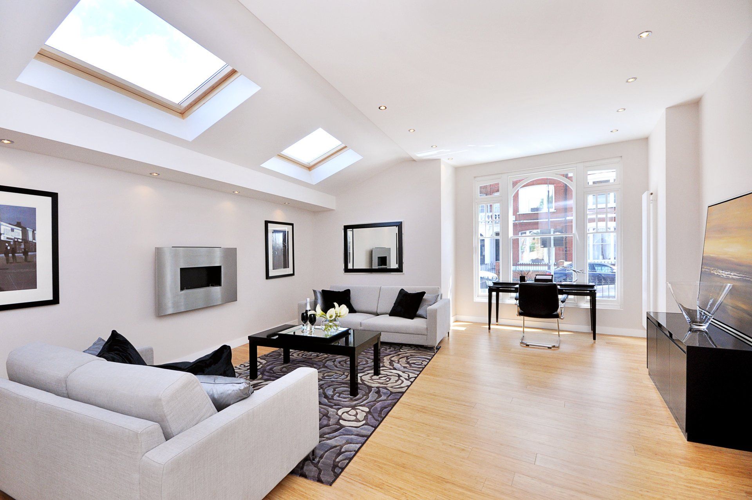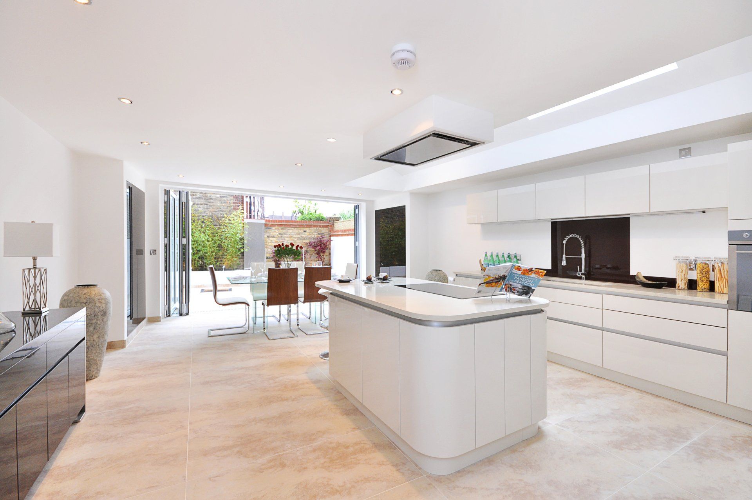F U L H A M H O U S E E X T E N S I O N
Spacious, Light and Contemporary
A large-scale extension transforming a dark and narrow living space into a stunning, contemporary and generous open plan kitchen, dining and lounge area, with the upper level expanding to create a light and airy master ensuite.
This 1900s Victorian terraced house, located in Peterborough Estate, Fulham, London, originally had a cramped rear ground level, with a tiny kitchen and no living space. The aim of this project was to extend the rear and side of the property, as well as a mansard roof extension and basement extension, to allow for a huge expanse of new and exciting living space.
The massive scale of this extension meant this was a project with a lot of scope for new structures and modernisation. Therefore the house was taken back to brick to give the opportunity to ensure more space and light, for a pleasant, open feel within the interior. Large skylights and roof lighting were installed to show off the contemporary style of furniture, flooring, tiles and accessories in their full glory.
