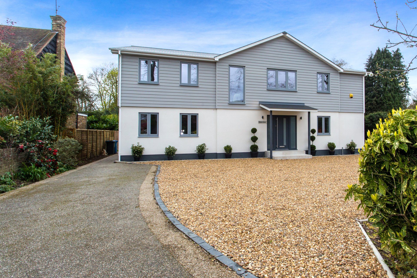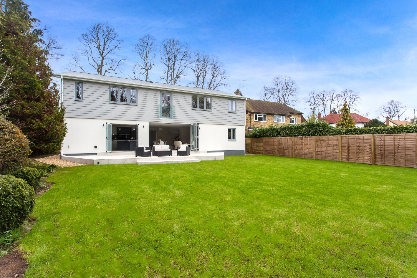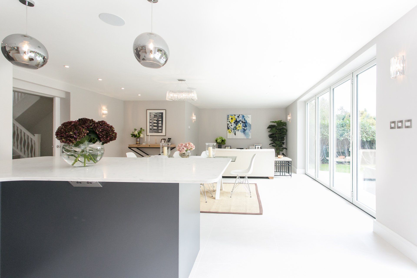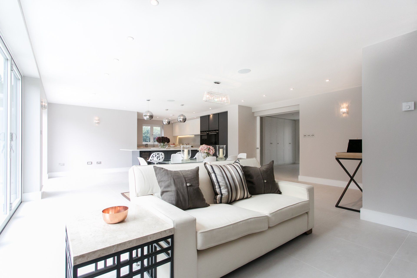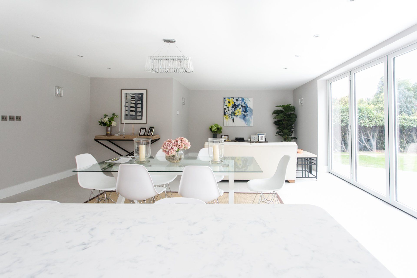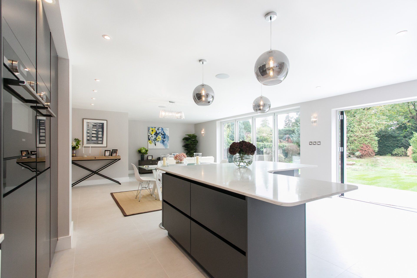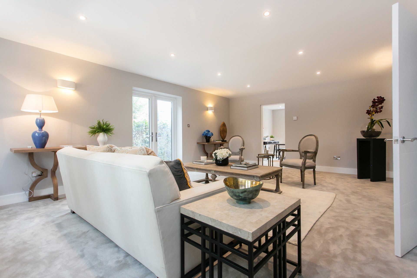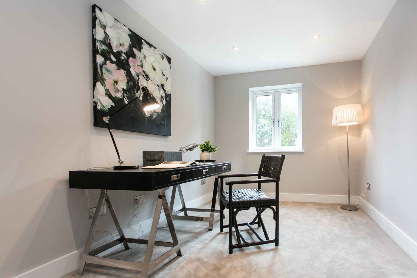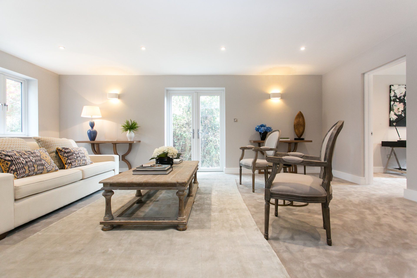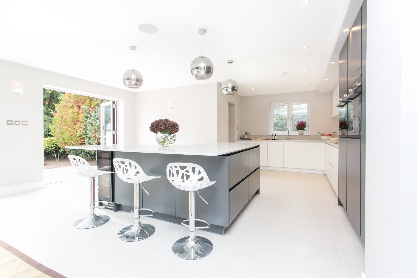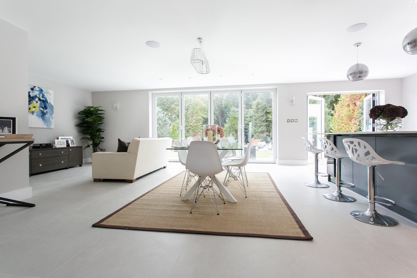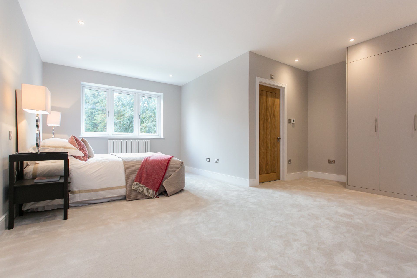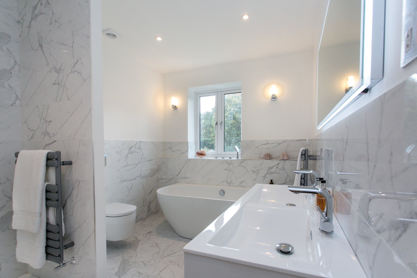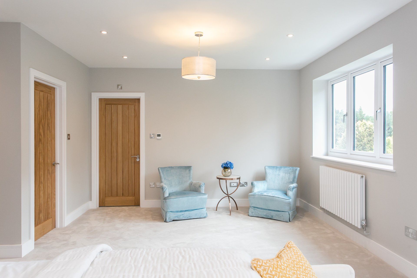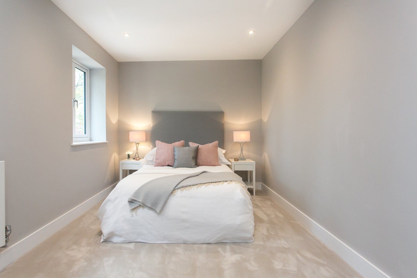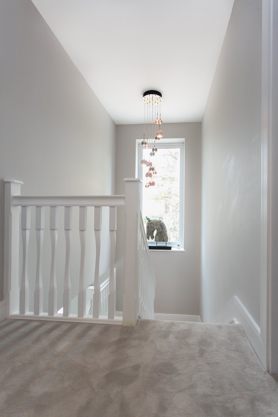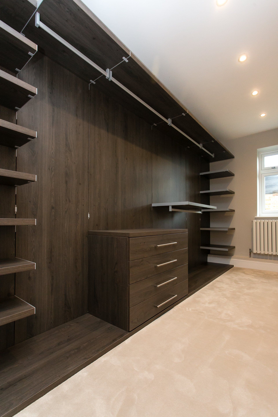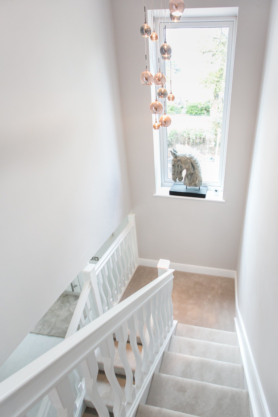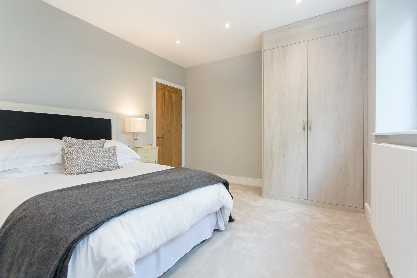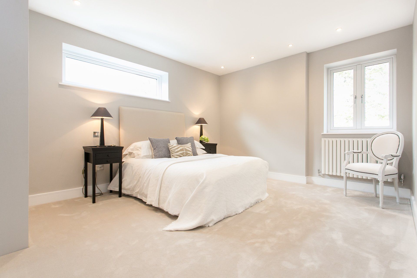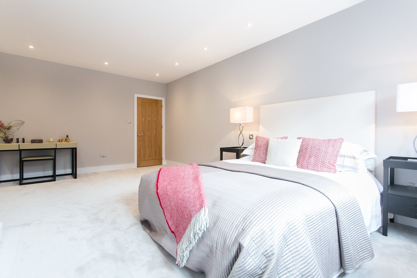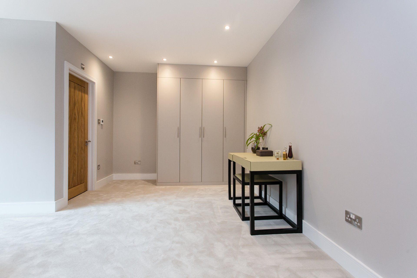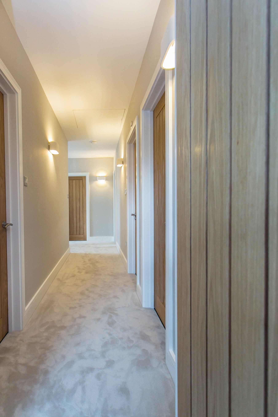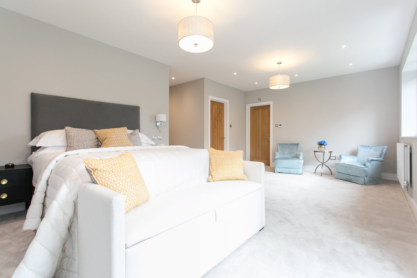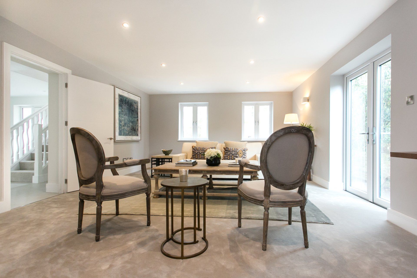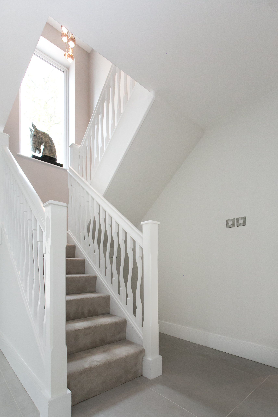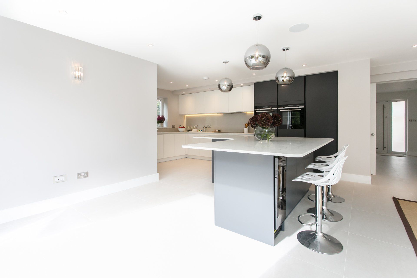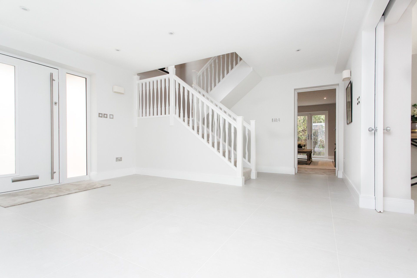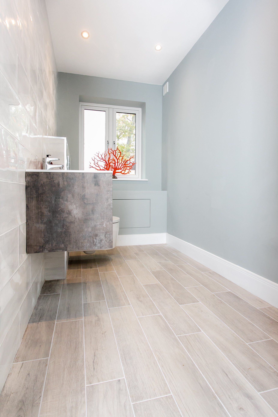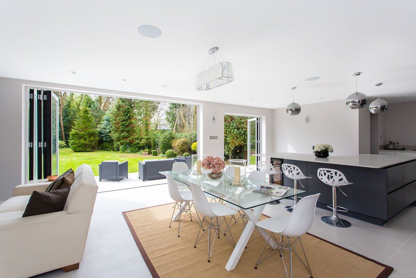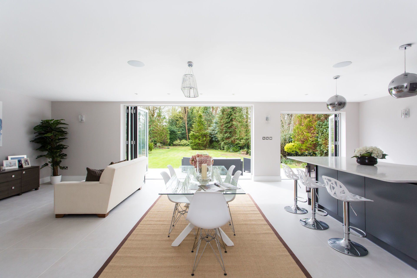M A I D E N H E A D R I V E R S I D E
Bright and Sleek Monochrome Interiors
Transformed from a small bungalow into a substantial 5 bedroom, 2 storey house, this Maidenhead riverside property now has very generous living and sleeping areas, creating a stunning and very desirable home with a large kitchen and dining area to bring the whole family together.
This 1970s chalet bungalow is now the ideal family home, with a stunning connection to the garden through beautiful glass double doors and a spacious, airy feel within the interior. A large breakfast bar and central dining area have been created through the rear extension, whilst the entire space has been widened due to the side extension. The gorgeous master ensuite that has been created through the first floor extension is bright, light and extremely sleek, with comfort, style and practicality combined perfectly.
The project involved using as much of the existing structure and foundations as possible to keep the costs down. Through using existing walls to their best advantage and opting for a light, trussed roof, the costs were kept down with minimal impact to the overall wow-factor of the property. The house is centred around its wonderful garden with the kitchen/dining room with large glass doors allowing the inside and outside to blend seamlessly.
