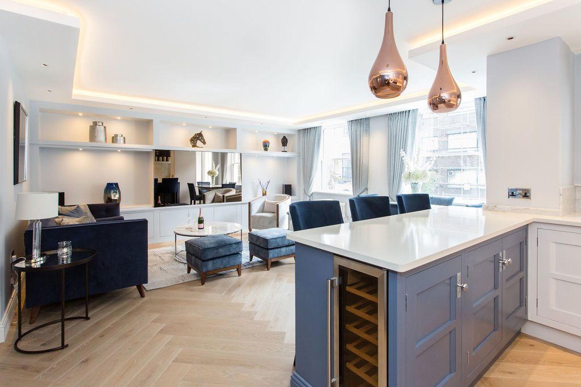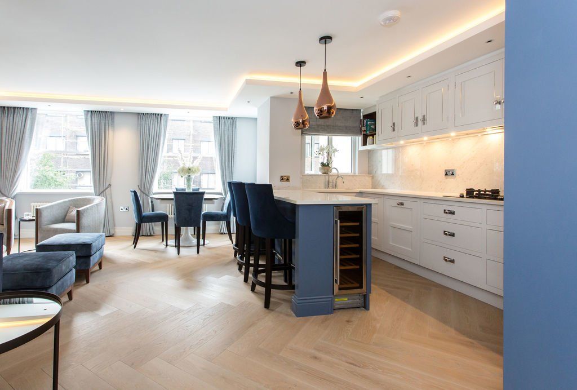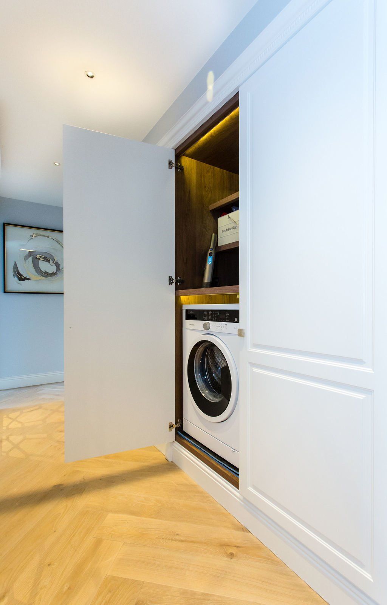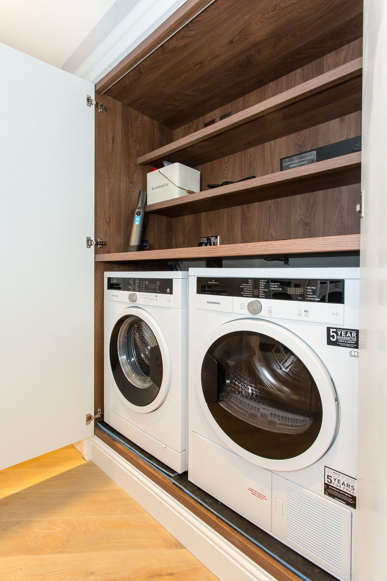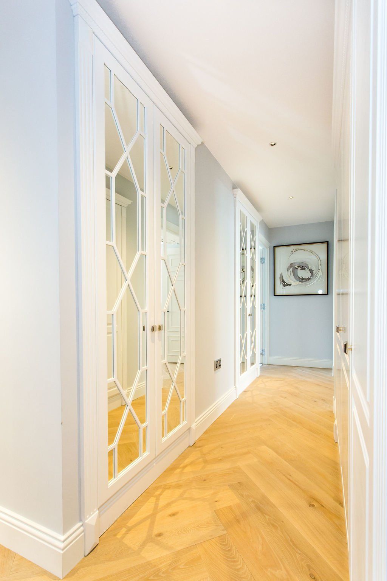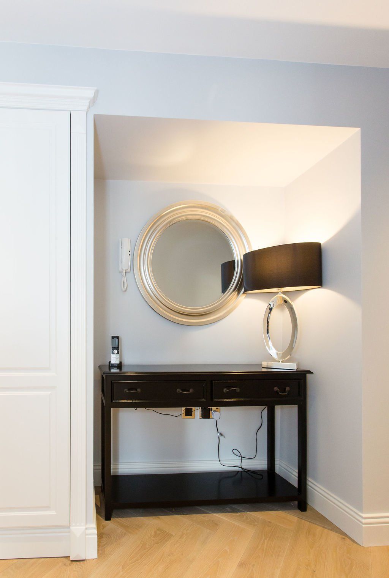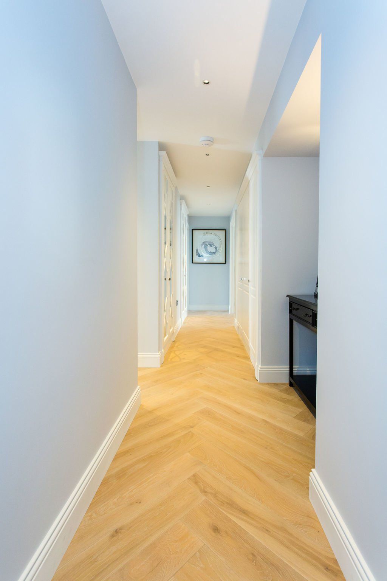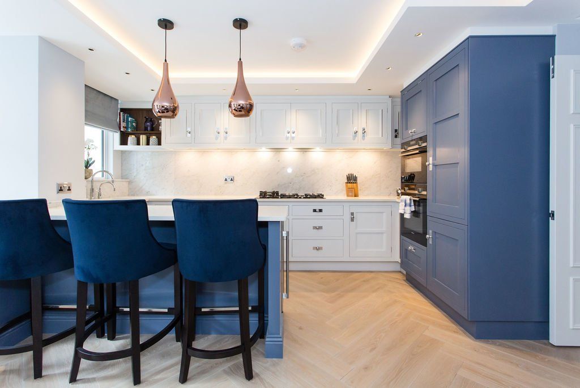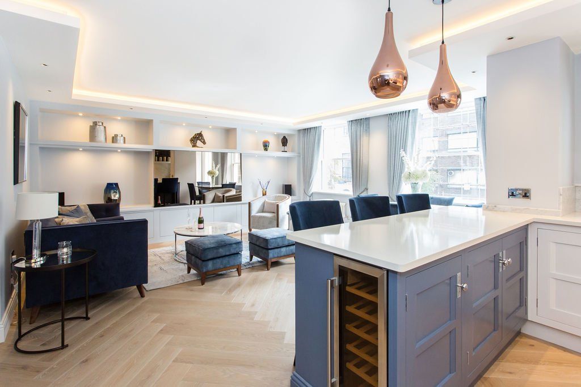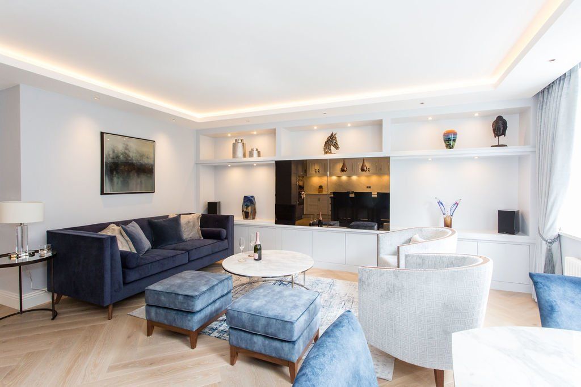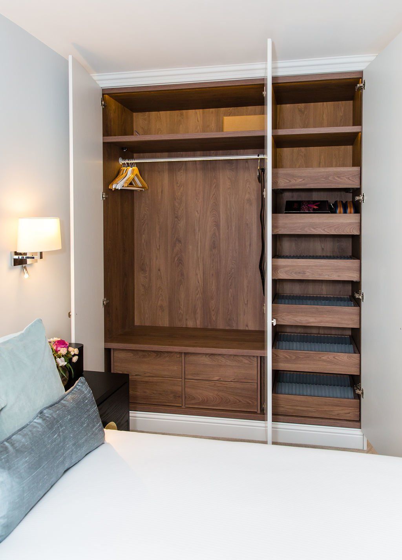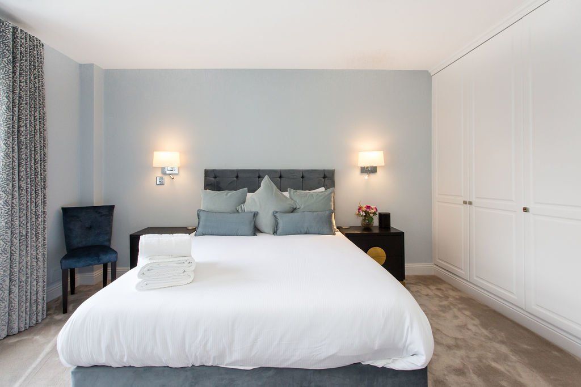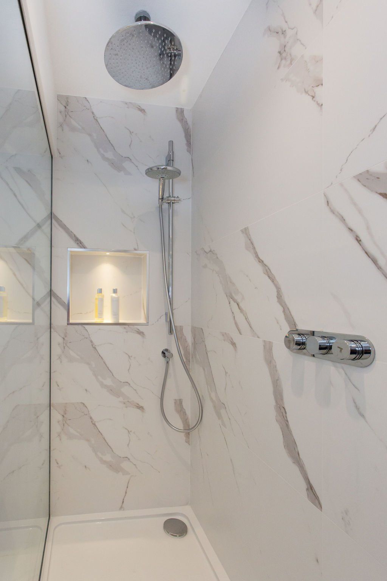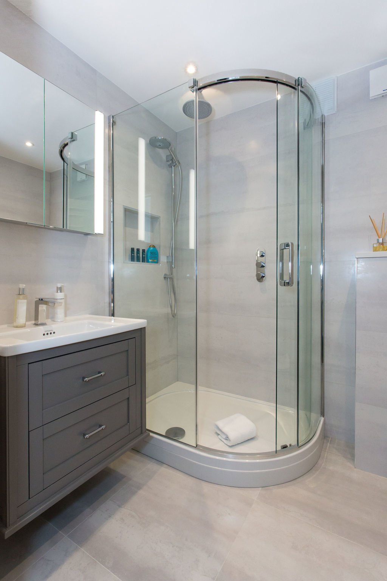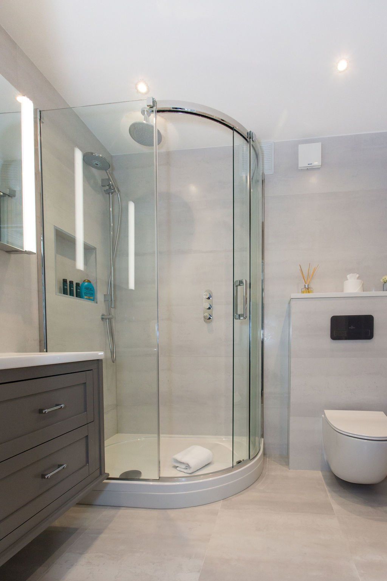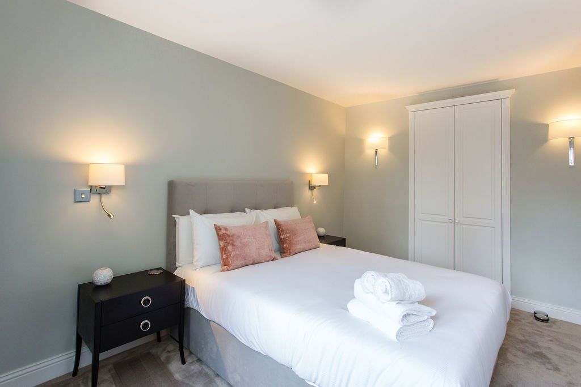M A R Y L E B O N E A P A R T M E N T
M A R Y L E B O N E A P A R T M E N T
Combining classic contemporary style with functionality
Having located and purchased this property for the client through our property search service, we then completely transformed this apartment on Queen Anne Street, which is now unrecognisable after a complete renovation, concluding in an exquisitely stylish and unique space that makes the most of every inch of the property.
This 1950s property had a lot of potential for a comparatively small space, and required real thought and innovation to create a high-end, sophisticated and functional home from a limited space. Opening out the kitchen into the lounge to produce a charming main living area has created a light, airy interior, which has been accentuated through lighting in the perimeter of the ceiling. This subtle lighting softly frames the room, ensuring an aura of spaciousness, the ceiling appearing higher bringing attention to the feature droplights above the breakfast bar.
Innovative storage and space-saving solutions were imperative to this project, however functionality should never impact negatively on the style and feel of the home. We provided them with a complete turn key service down to the fully stocked kitchen designed to their individual specifications and requirements. With the kitchen opened out, the potential for unique storage solutions was broadened, for instance the island features an integrated wine cooler, whilst each storage unit has been considered carefully to utilise the space to its optimum. A sophisticated and concealed laundry system was created in the hallway to leave more space in the kitchen, the washing machine, dryer and a large clothing storage area hidden within the bespoke fitted cupboards.
The property previously had piping unattractively housed in plastic covers and was very difficult to control. This took away from the beautiful shapes the structure had to offer, so the pipe work, including air conditioning, has now been hidden.
